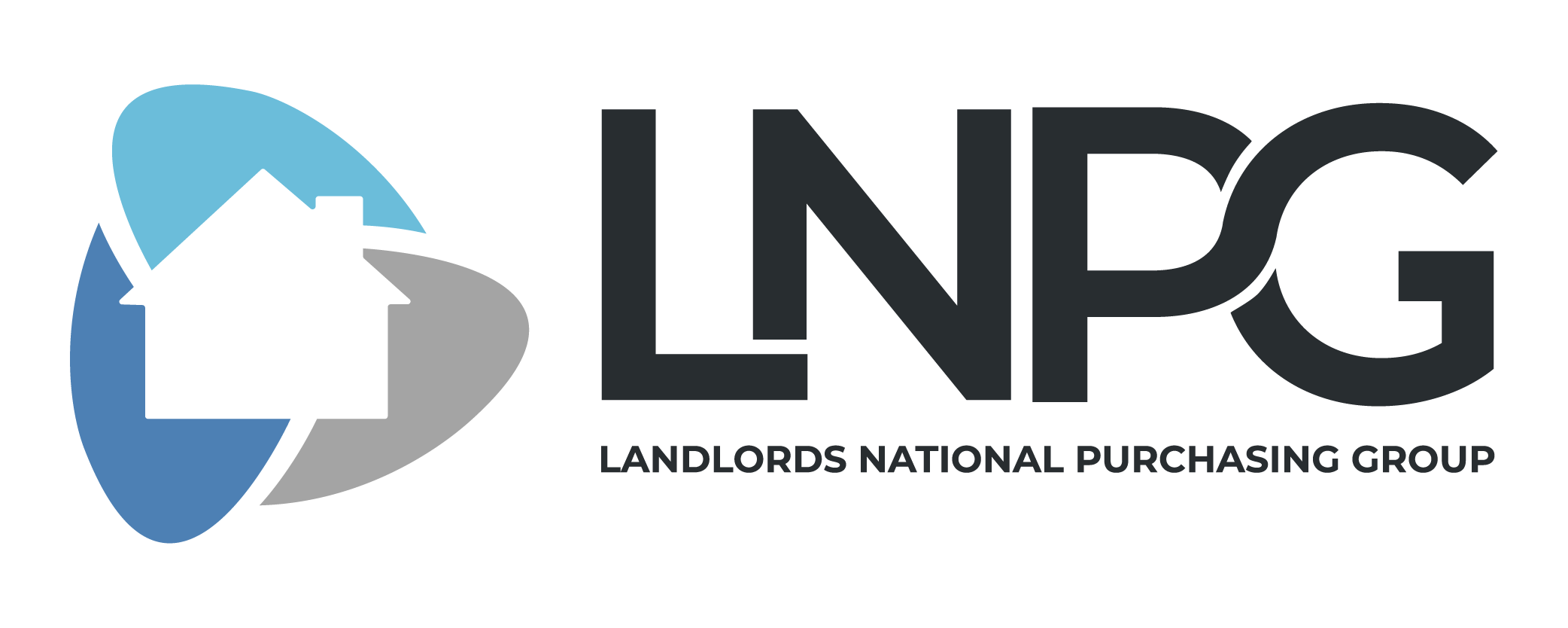Lock-In: Live Kitchen Planning
Series 2, Episode 2
Hosted: 09/09/2020 06:00:00 pm
It was our second webinar in our second series of LNPG’s Expert Lock-In last night, and it was our most popular webinar ever!
You can watch the full webinar recording here, or if you’ve only got a few minutes, keep on scrolling below for five things we learned on the night.
The Architects of Your Downfall
Starting from scratch with your kitchen design means getting all of your measurements down first. Every aspect of the kitchen needs to be measured (preferably in millimetre): all of the wall measurements, door measurements, space for your appliances, and make sure to do it all twice, and then maybe even again!
If you are not sure about your kitchen measurements, leave it to your builder or your main contractor. What you don’t want to do is to leave it to the architect’s measurements. By the time of your kitchen installation, the measurements from architects are often wrong. This is because whilst it is measured correctly, they don’t include aspects such as plasterboard measurements in a kitchen design plan and those changes of only a few millimetres can really make a difference.
The Holy Trinity
The foundations of a great kitchen design can go unnoticed to those that aren’t looking for them. Gill presented us just such an idea in the webinar: the kitchen working triangle. To achieve a working triangle, you need to provide the space for your three main areas to work in harmony: the sink area, cooling area (for your fridge), and the cooking area.
Laying out these 3 areas to create three separate spaces in a small triangle is the best practice for getting access to all the key appliances. You should aim for a distance of about five feet apart for optimum usage, ensuring there is enough mobility between each area, a reduction of clutter, and an allowance of multiple people to use the kitchen simultaneously.
It’s Not Hip to be Square
Prioritising aesthetics over practicality means that many landlords choose to use square-edge worktops over the more traditional bullnose, or rounded, edges. Names aside, the rounded-edge worktops are a much better option for rental properties than their more sleek-looking square-edged compatriots as they are less likely to be damaged and chipped by everyday wear and tear.
The Escher Effect
Another unlikely tip that surfaced during the webinar was making use of wall cabinets on the floor. It may seem like strange advice, but using wall units in place of floor units in certain areas can maximise your storage space and make the most of wide work surfaces without sacrificing too much floorspace with your cabinet depth.
It’s not something you’ll need to consider for every kitchen, but don’t let the fact that it’s called a wall cabinet stop you from making the best use of space in your kitchens.
An End to Tile Migration
We could keep writing this article until the next Expert Lock-In rolls around so we’d definitely suggest you go ahead and watch the full webinar in our podcast and webinar library.
Before you do that, however, we’ve got one final tip for you from LNPG’s Founder Nick Watchorn himself.
Damaged worktops can be enough of a headache for a landlord on their own, but it can get so much worse when you try to remove them and take half of the wall tiles with it. Be sure to account for this from the beginning and leave a space of just a few millimetres between your worktop and wall tiles, filling the gap with silicon, to enable access to the worktop without tile damage down the line.
And that’s your lot! You can learn more about Magnet here.

